As you may have heard, we proudly opened RJE Columbus one year ago today! We spent several months of that year building a brand new showroom in the downtown Warehouse District. After you open several showrooms in five years, you learn best practices on how to shape an environment that demonstrates the potential to our clients but also suits the needs of our staff.
We strategically partnered with WSA Studio and wow, we’re we impressed with their team! They pushed us to think outside of the box in every way – from layout to design to finishes – and the result shines in a way that will support us as a business for years to come.
“As the team considered the design concept, we all agreed that the existing building was beautiful, and we wanted to embrace the character of the space,” said WSA Principal Tim Hawk. “The concrete structure includes large round columns with these beautiful mushroom capitals. We wanted visitors to understand the authenticity of RJE.”
Our internal design team also had lots of fun shaping a multifunctional space that would inspire clients at every step. Our Cincinnati Design Director Sarah shared her thoughts on each area below. Scroll down to see the result for each space!
Front of House
Sarah: This was a fun space to plan. On the right side, we have stations and areas that associates need to function every day. On the left, we were creating a series of vignettes. This idea of splitting the space was something that WSA introduced to us. It’s something none of the other showrooms do across our Enterprise.
For the workstations, we wanted to use as many finishes as we could to showcase a wide variety of product solutions. We chose textiles and materials that no other showroom might have mixed. Doing this was a challenge and pushed us outside of our normal thinking to take a risk and do something new!
The vignettes were planned to be functional, yet soft and inviting at the same time. We have more collaboration spaces on this side so that the associates can easily move over to these spaces to meet as a team or with a customer.
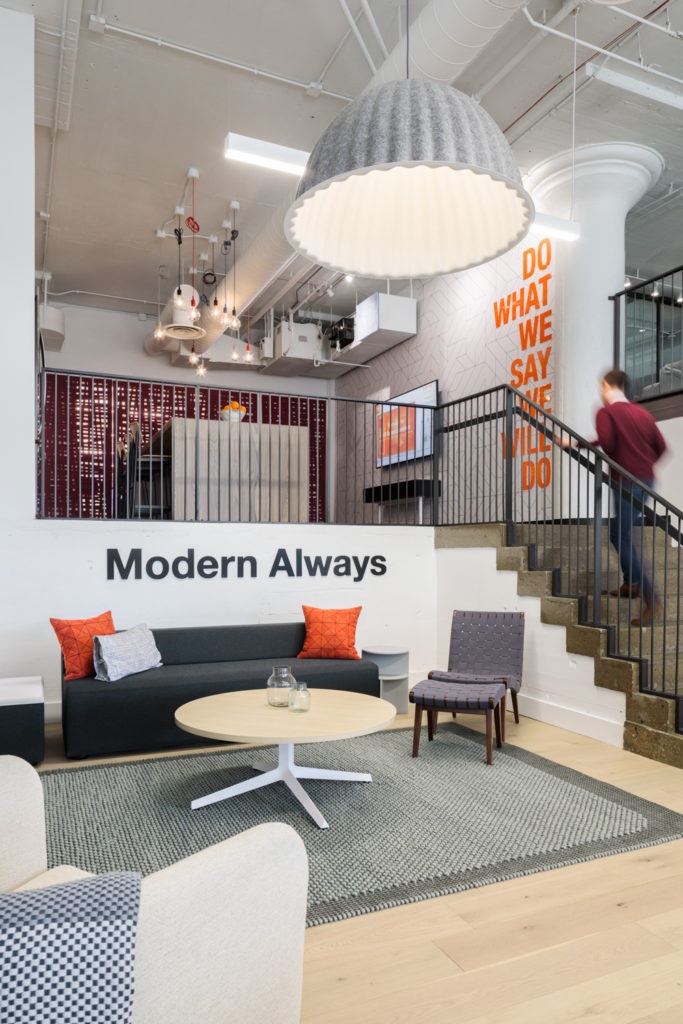
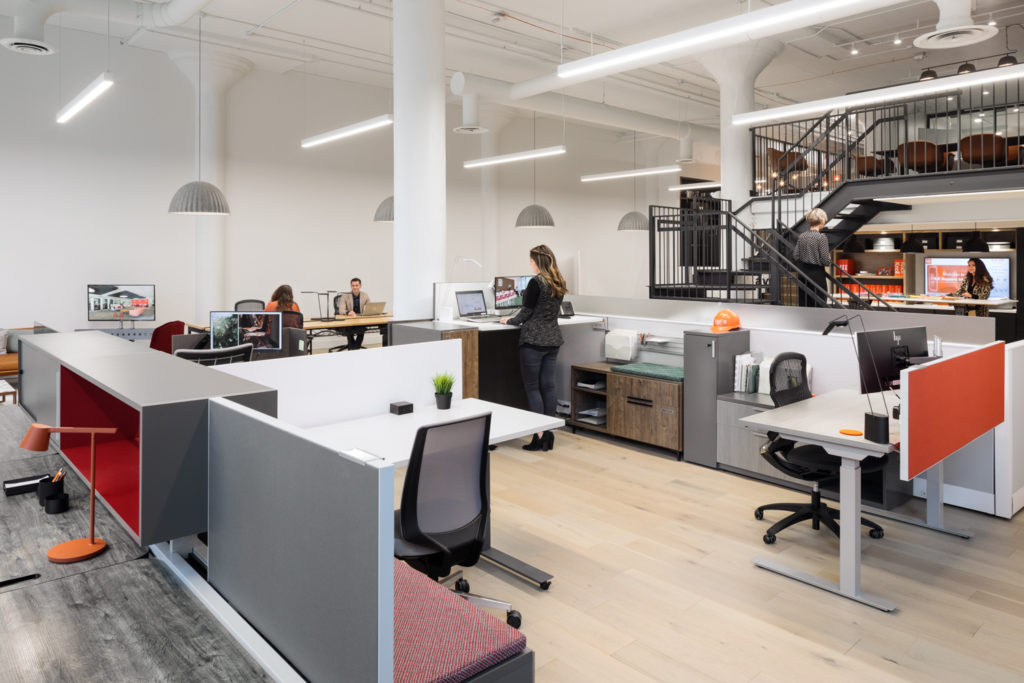
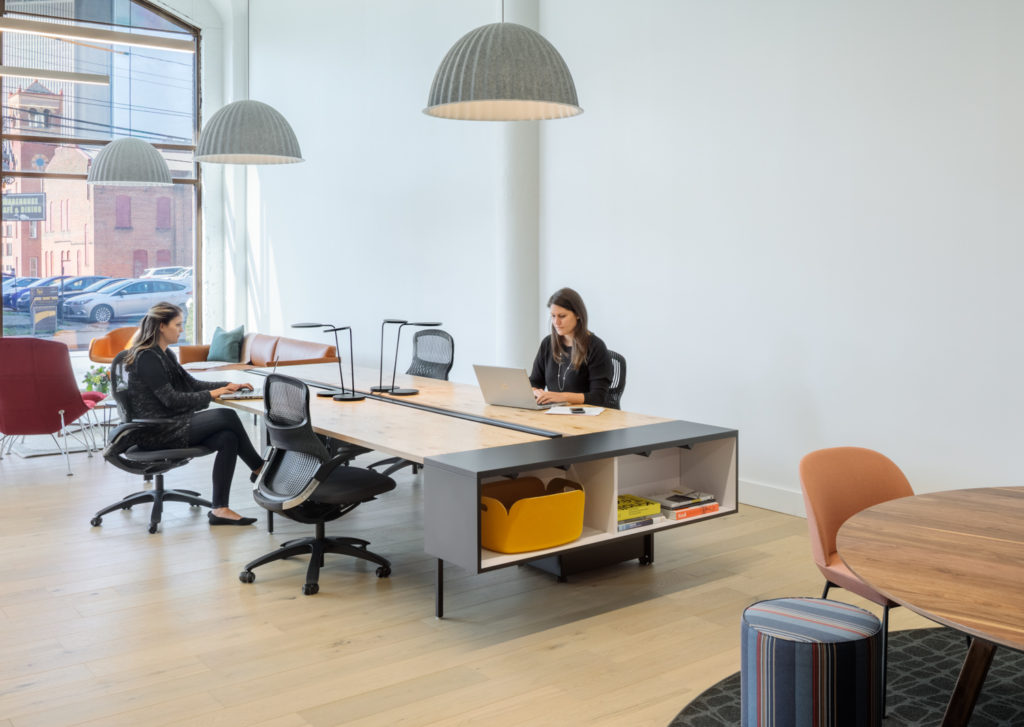
The Library
Sarah: The library matched the front space. We needed to hide the ceiling of the mezzanine above, so WSA came up with a cool wood design board that was mounted on the ceiling. We did pull the architectural approach for the Library setup from the Cincinnati materials library since it’s in a heavy traffic area.
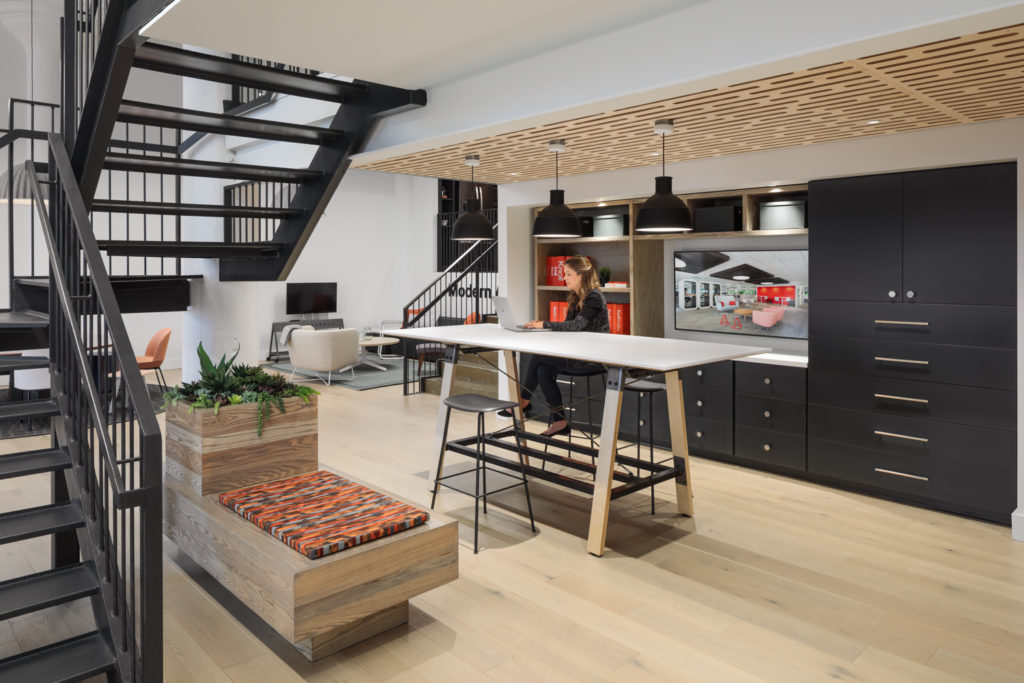
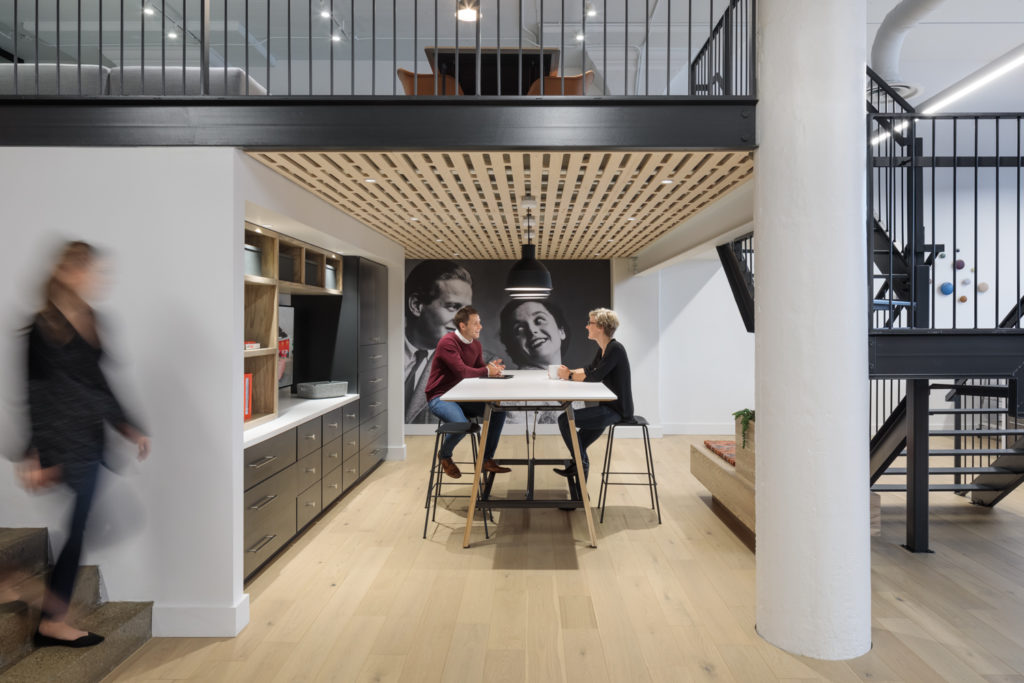
The Café
The cafe is a natural meeting space within the showroom. Outside of the stunning finishes, it also features our RJE showcase wall, which promotes our mantra — Do What We Say We Will Do — in bold orange letters!
Sarah: We wanted this area to act as a great transition between the workspace in the front of the showroom and the training/collaborative spaces in the back. The colors and textures blend those found in front of house and back of house. We also got to play with some large graphics and patterns on the maroon Filzfelt application, which was new and fun for us to experiment with. RJE Columbus President Tarra Aufderheide also wanted this to be a spot where the team could start showroom tours, so we kept that in mind when planning the space.
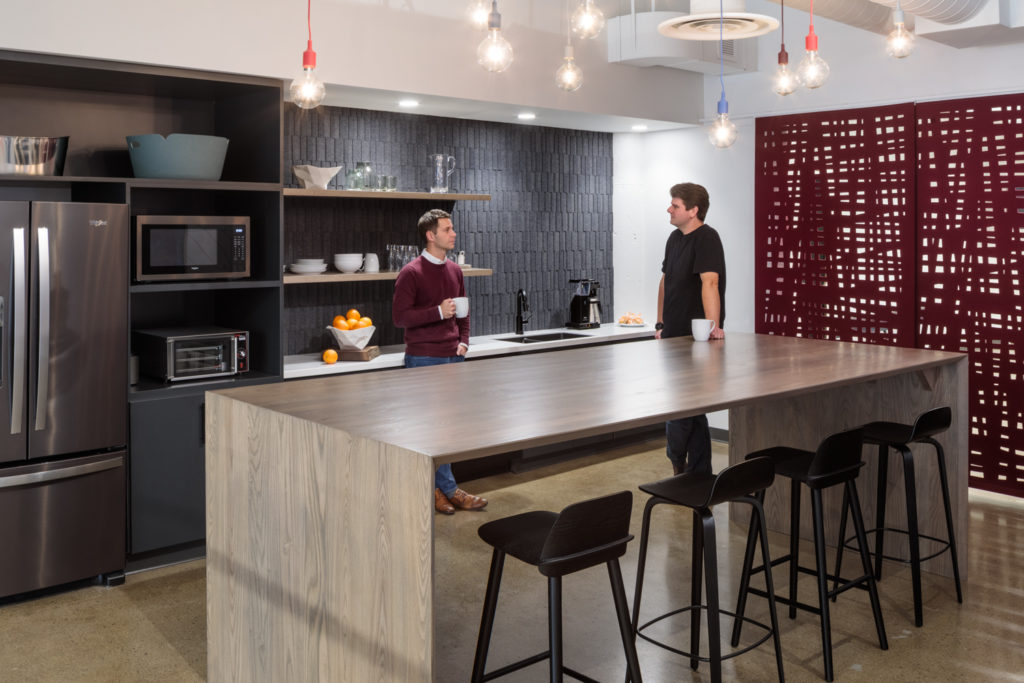
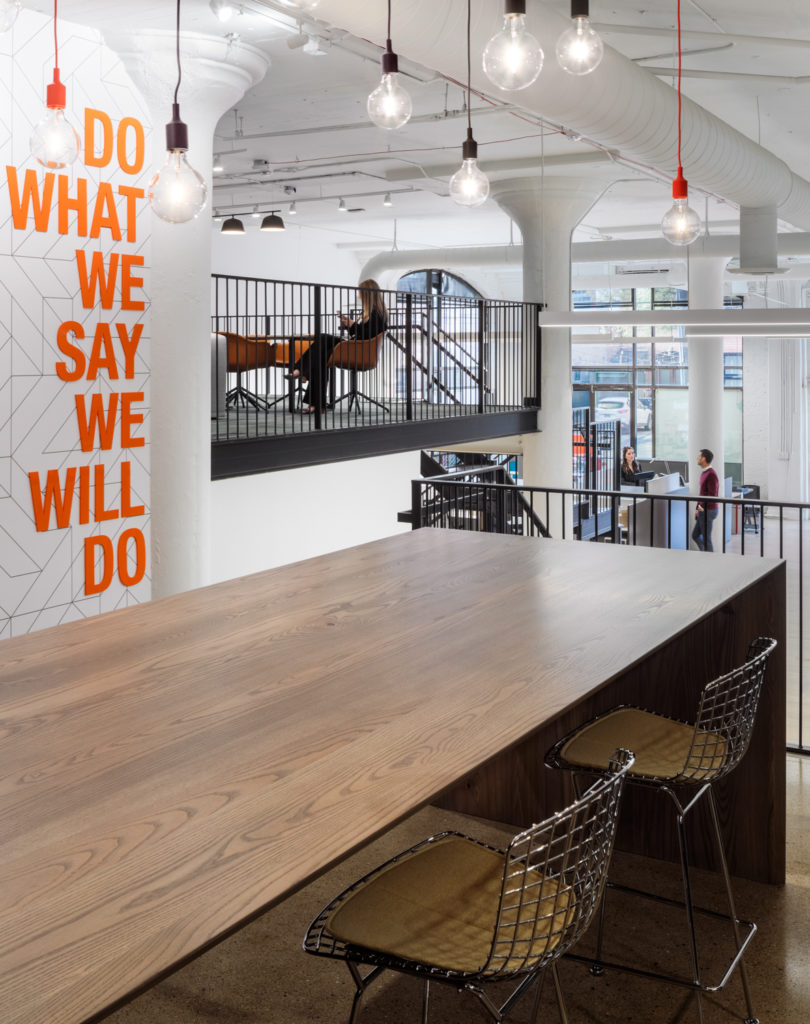
The Haven
Haven was named as an homage to the coworking space where our Columbus crew first worked while the showroom was being built. Thank you to our dear friends at Haven Collective!
This is also the first application of Falkbuilt digital component construction ever built! The private offices in the Haven include glass fronts with frameless glass sliding door and are separated by a solid divider wall with integrated write away cladding.
Sarah: The lush green carpet was the inspiration for this space. With it being different than the other offices, we wanted to have the space fit the “vibe” that the carpet created. We used plush colors, textures, and patterns to create a cozy space that was inviting, yet functional. This space also speaks to the current trends that we are seeing in the workplace. It’s soft, inviting, and welcoming for someone to work there for any amount of time.
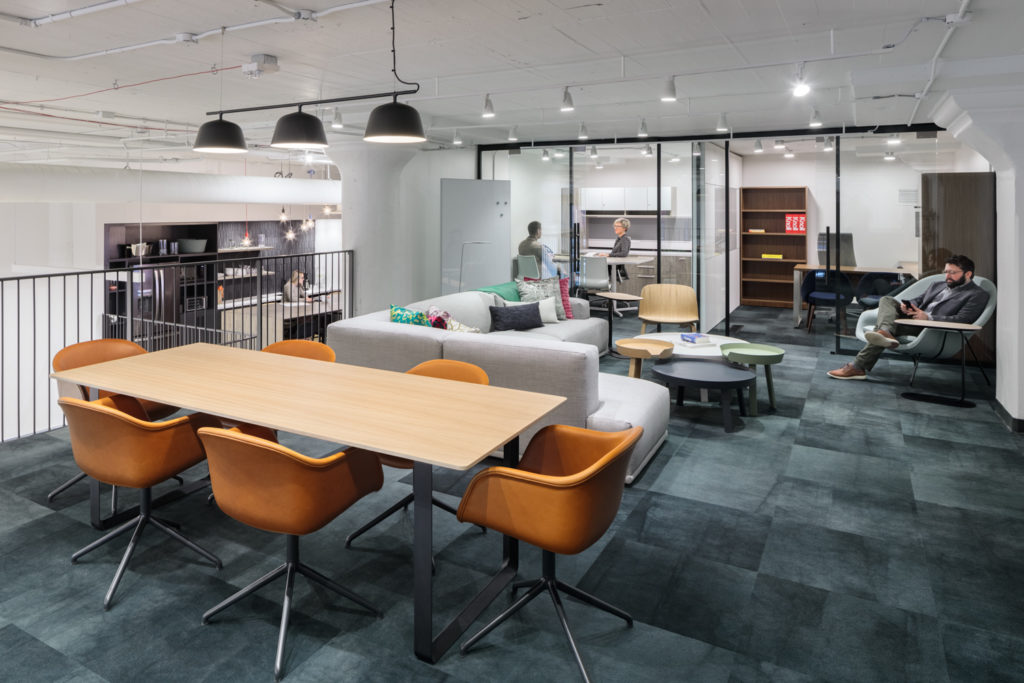
The Warehouse
The Warehouse was named in conjunction with RJE’s new home in downtown Columbus — the Warehouse District! The Warehouse area plays host to our collaborative spaces, including a formal conference room, training space, and many lounge areas.
Sarah: This Warehouse was a more flexible workspace. The carpeting in the training room is fun and playful, so we leveraged that aesthetic for the rest of the space. While there are specific zones in this overall area, we wanted all of these to seem fluid. For RJE’s Enterprise Day, we used the WHOLE space and everything was purposeful in that large space.
For the conference room, we wanted something a little more formal which is a good juxtaposition with the casual training room right next to it.
This was also a great opportunity to use Knoll Rockwell Unscripted Creative Wall in a showroom for the first time! We wanted it to be simple, but show material applications that we believe will resonate with our customers. The Creative Wall itself is rather simple, but the furniture inside is colorful and speaks to the vibe of the RJE Columbus.
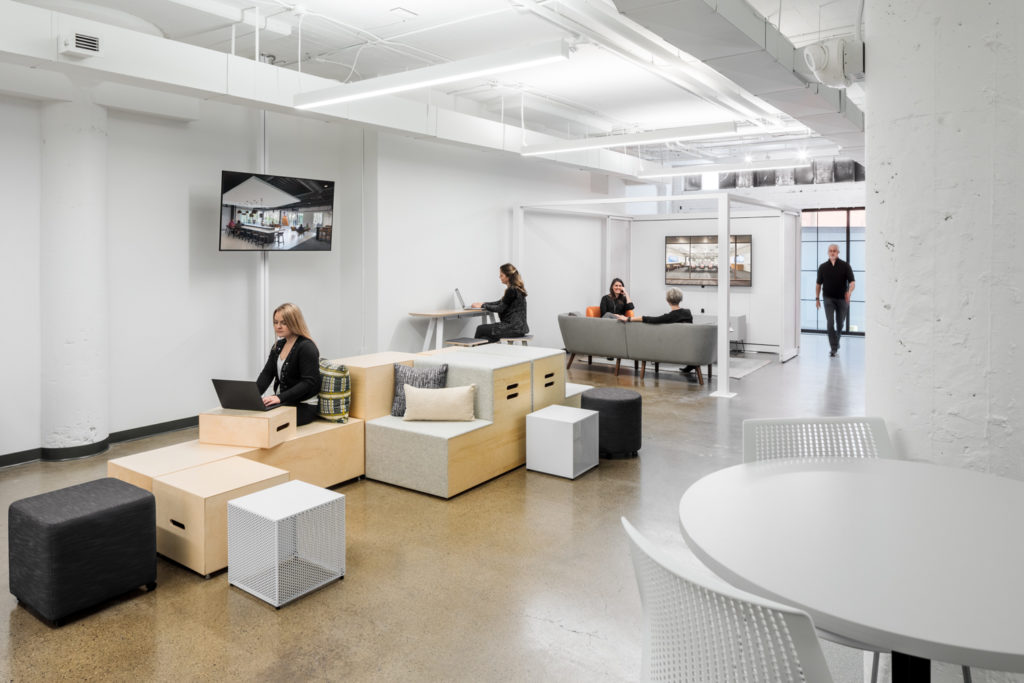
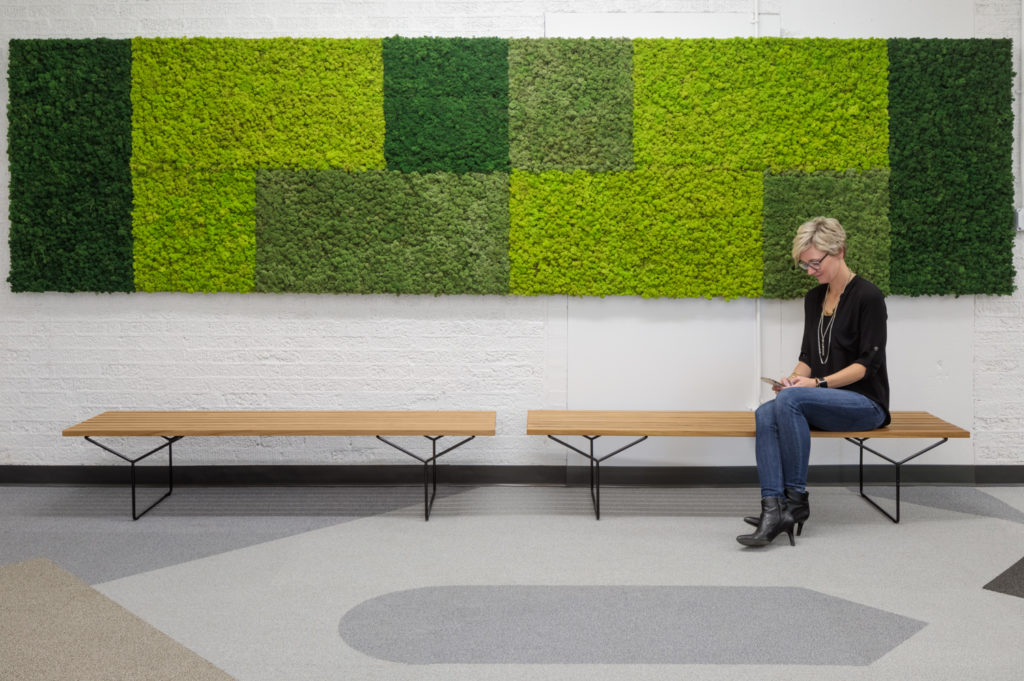
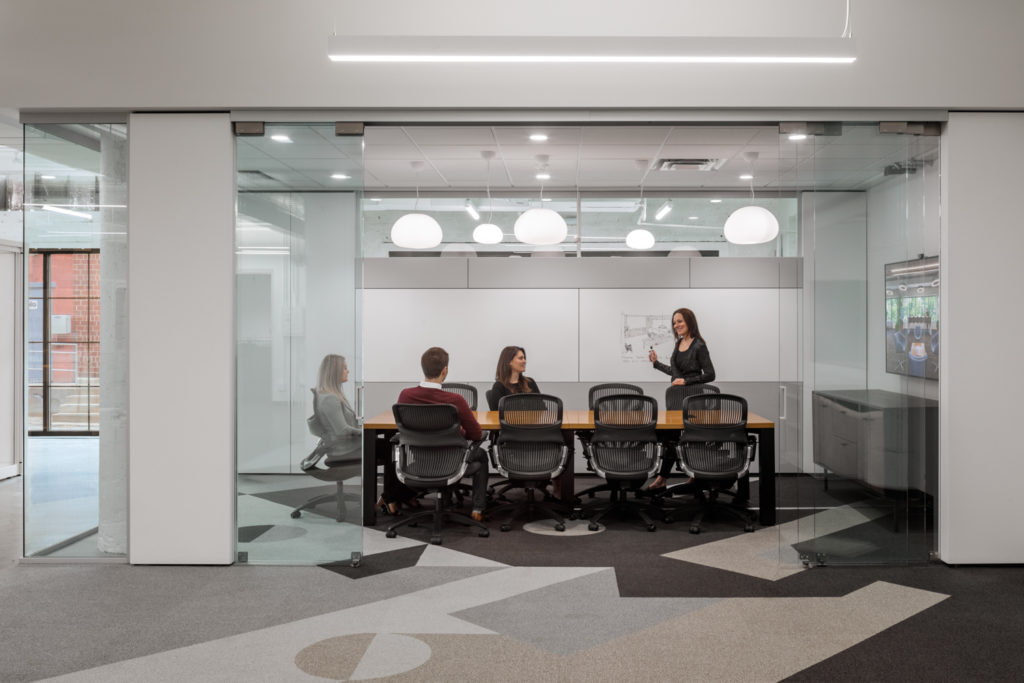
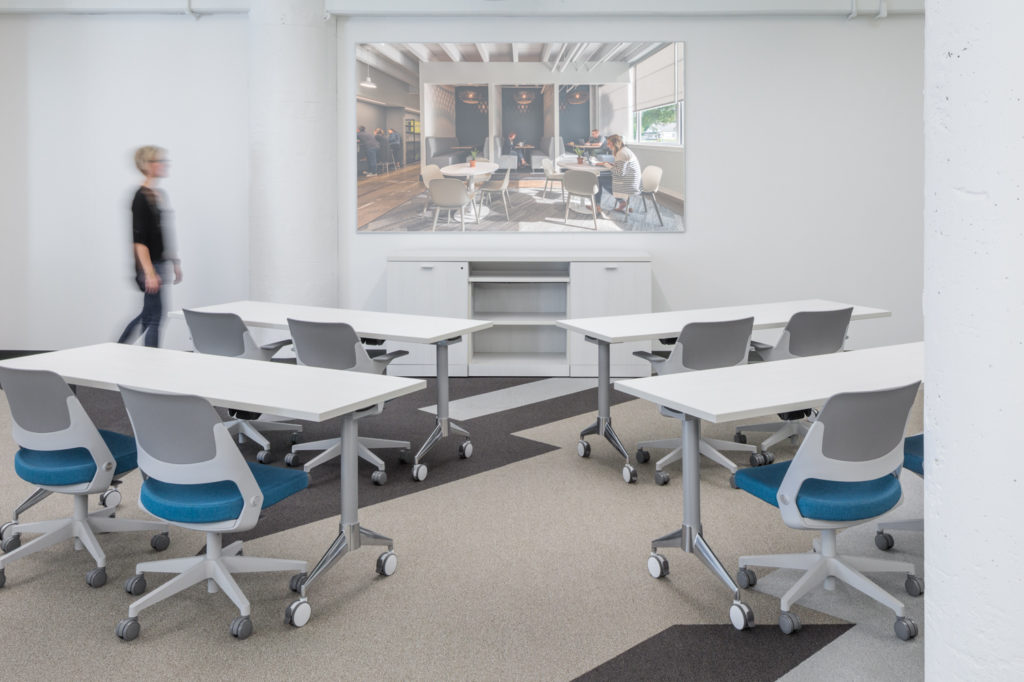
Want to pop into RJE Columbus to see the latest in workplace solutions? Reach out to our team here!


