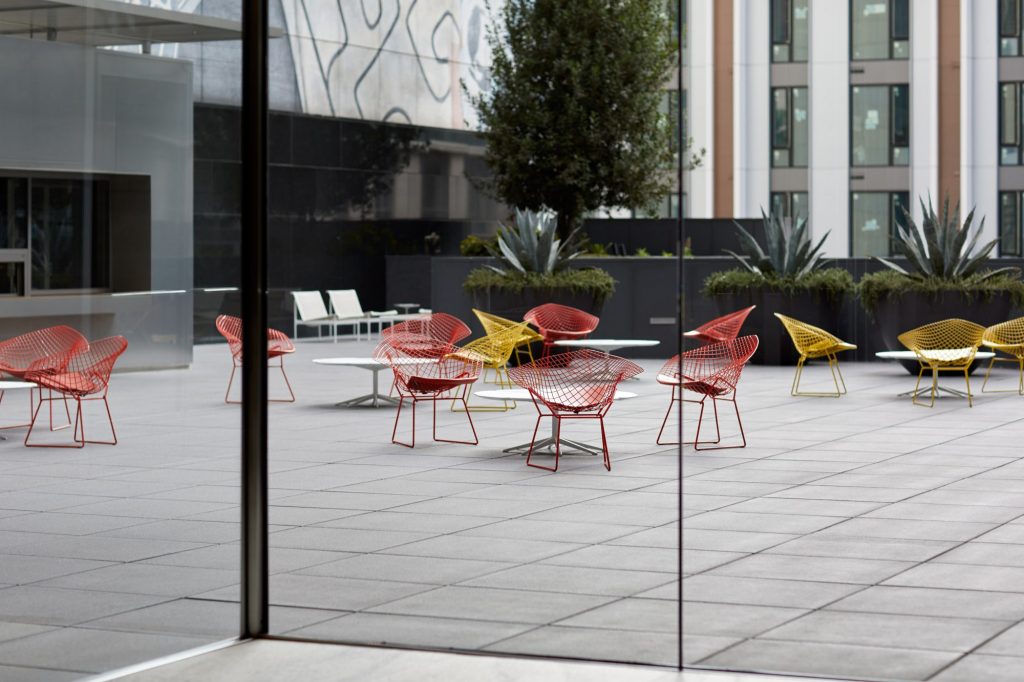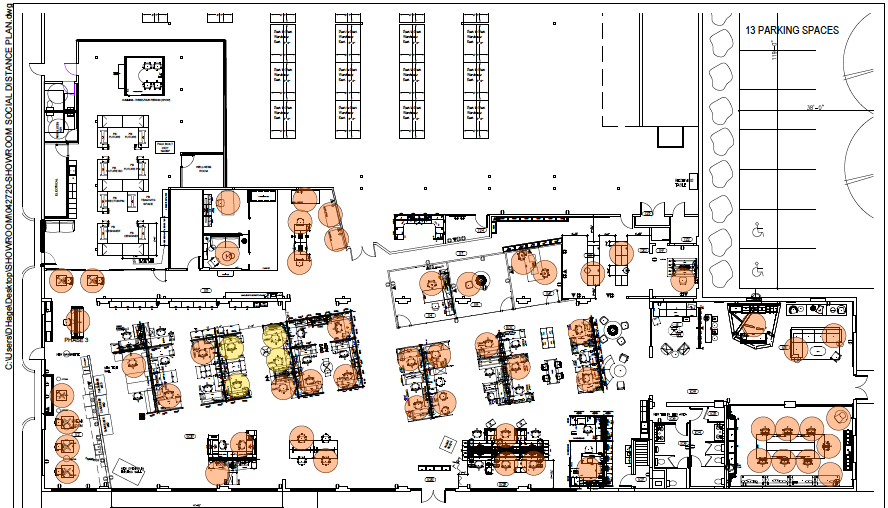Before any employee steps back into your office, there are crucial physical building considerations to examine before diving into workplace re-entry. For most, it’s been a handful of months since we’ve stepped foot into our offices, and a healthy work environment looks far different than it did pre-COVID. Read our suggestions below to get a solid grasp on the many factors to consider for your physical building before welcoming employees back with open arms.
Building Considerations for Workplace Re-Entry
1. Gauge employee comfortability.
Before you dive into a facility plan for re-entry, it’s a worthwhile endeavor to engage your employees and determine where their most significant concerns lie. Depending on a team member’s home situation, they could have incredibly varied feelings about returning to work. However, gauging holistic sentiment will allow you to use real data – rather than assumptions and best-guesses – to shape a re-entry plan that fits your business.
RJE partnered with a workplace research firm, DORIS, for our re-entry using their Revitalization services. Through their process, we learned what safety procedures mattered most to our employees and shaped our plan accordingly. Data-driven conclusions are always more robust – and hold up better amidst employee concern – than assumptions.
2. Leverage your resources.
When it comes to workplace re-entry, you shouldn’t feel obligated to recreate the wheel. Like IFMA — the International Facility Management Association — many facility management organizations have extensive resources that companies can rely on to build solid strategies. Jason Callis, President of IFMA’s Indianapolis Chapter, notes that facility managers often work with all key stakeholders in developing a strong path forward for re-entry.
“Facility managers have been on the front line of the pandemic in the workplace. Working with real estate, human resources, finance and IT, facility managers are playing a key role in planning and implementing a safe return to the workplace. We’re helping to rethink our use of space, how to engage employees, and how to best manage our real estate assets.
Most importantly, we’re working to keep everyone in our buildings safe through the the use of technology, protocols and communication. As President of our Indianapolis IFMA Chapter, we’ve been offering our members and others in the FM community the latest and best information to help them do just that. I’m very proud of our chapter and our members as they’ve successfully faced this pandemic head-on!”
If you can, lighten your workload by engaging your local experts and leveraging the knowledge they’ve gained throughout the pandemic.
3. Check facility for signs of stagnation.
When’s the last time you were in your office? Three months or even six months? It’s essential to check your facility for signs of stagnation that have crept in since COVID-19 hit. Dust, mold, or even vermin (yikes!) could have taken up residence since your staff was last together. Do your due diligence to check the building’s general health and cleanliness before your team comes back in droves.
4. Check for ventilation improvements.
According to the EPA, increased ventilation in indoor spaces reduces the risk of airborne transmission of viruses. We recommend consulting with an HVAC professional in your community to see if improvements are feasible. Depending on your local weather, there are many ways to improve ventilation for your space. The CDC also recommends incorporating ventilation with outdoor air, if possible. Now is the time to make use of your available patios and green space!

5. Assess the “hazards” in your space.
No one would have ever considered office community spaces hazardous before March 2020, but we now must take special care with our buildings’ highly used areas. Assuming you don’t want to overhaul your environment completely (which is an entirely separate discussion, see here), use the creative exercise below to start assessing your trouble zones.
Close your eyes. Imagine a workday before COVID-19. Where are the congregation areas in your building? Is the café fullest from 11:30 AM to 1:30 PM? When do people head to the kitchen for coffee? Are your acoustic phone booths for solo use or meetings? Open your eyes.
If you’re overwhelmed, don’t be. All of this is doable if you take it step-by-step.
The easiest way to identify your hazard areas is to grab a floor plan of your space and walk-through your building as if you were going about your day. Mark where people tend to congregate in groups – no area is too insignificant. These are your trouble zones. Now you can start tackling them!
6. Assess traffic patterns.
We’ve talked about the hazard areas in your building, so let’s consider potential traffic issues. Are there frequent traffic jams at the printer? How many people try to jam themselves into the elevator at 7:58 AM?
In the last few months, we’ve seen that traffic pattern signs on the floor aren’t very impactful – how many times have you gone the wrong way down a now one-way grocery aisle? Put traffic flow signage at eye level where people can easily see. For high-traffic areas like elevator banks, using a queue with social distance markers is effective.
For office buildings with a high population, consider staggering entry times and eating times for employees based on department, floor, or company. Staggered entry and space use helps with contact tracing efforts and keeps massive traffic jams at bay.
Finally, you can rely on your team to offer their colleagues a wider berth than they used to. Living in a pandemic has created healthier standards for personal space, and your team should be comfortable adhering to them at this point.
7. Create separation in your space.
Depending on the type of office environment you’ve embraced as an organization, finding six feet of separation for each employee may be difficult. If that is the case, we recommend working with your furniture solutions partner (hello, us!) to build a bubble plan.
A bubble plan takes each workstation, conference room, and shared space in your building and uses six-foot circles to identify how people can adequately distance from one another in your workplace.

Once you’ve seen how six feet of separation impacts your floorplan, you can determine whether you want to introduce screen solutions or partitions between each employee or if you want to adopt a rotational schedule policy. Creating opportunities for solo or small-group work through available meeting rooms or acoustic phone booths is a great way to let employees find their best work environment when back in the office.
We recommend identifying your six-foot bubbles and then removing any additional chairs beyond that threshold for shared spaces. Open seating encourages sitting, so storing those chairs, for now, is the best path to maintain distance for your team.
8. Disinfect your space.
Developing a strategy for continued cleaning and disinfecting is crucial. Please take a look at our blog post here for everything you need to know.
The great thing about embracing building updates for a more health-friendly workplace is that you can execute most of these items once and leave them in place for the foreseeable future. Change may seem cumbersome, especially after the last six months we’ve had. However, your workplace culture will improve leaps and bounds when your team can serendipitously interact again together in person.
Are you planning your company’s re-entry into the work environment? RJE can help you navigate building considerations, facility improvements, traffic patterns, and many other critical considerations during this time. Start the conversation here.


