The RJE Indy team was proud to complete Butler University’s innovative Lacy School of Business in mid-2019. Take a look at the recap below to see what Workplace Consultant Jason Beehler had to say about the project’s successes and challenges.
Client Name: Butler University Lacy School of Business
Location: Indianapolis, IN
Square Footage: 110,000
Project Partners: CSO Architects
Solutions Used: Allermuir, Andreu World, Davis, Enwork, HBF, KI, Knoll, Muuto, StyleX
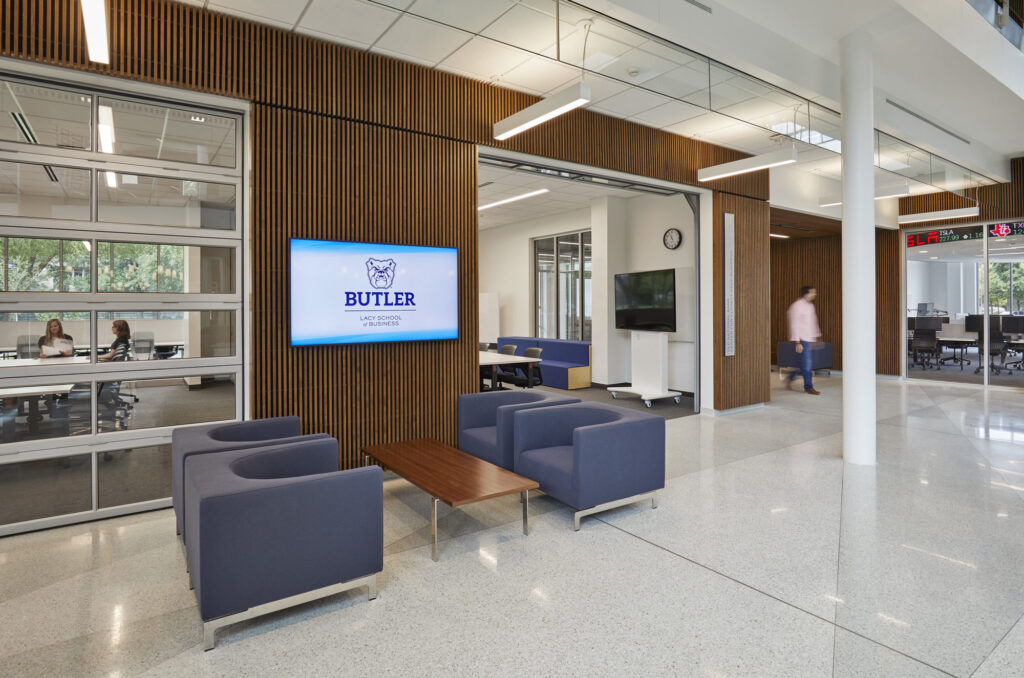
What were you most excited about in the early stages of this project?
Jason: The renderings were so incredible and alluded to how great the finished space would look, so I was super anxious to see it in real life. In my 16 years with RJE, I had never seen a design like this – especially in education. It was very forward-thinking, so it was great to be part of the project from the early stages.
Were there any risks you knew about from the onset of the project?
Jason: You’re always concerned about timeline, regardless of how early everything is decided, how early everything is ordered. There are possibilities of back-ordered fabric, discontinued products, etc. That was my fear – the fear of what would change due to factors out of our control.
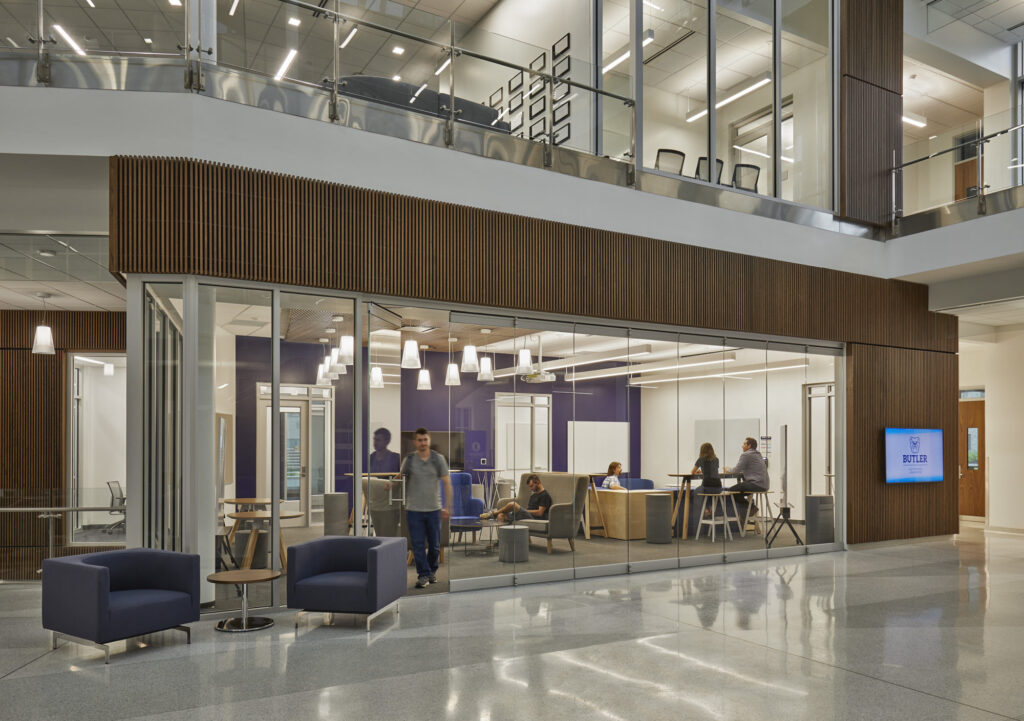
What unexpected challenges did you face?
Jason: There were a lot of trades in the space while we were there, so even though we knew we’d be in a shared space with others, we had to do some juggling with where we could install and when. We also had some manufacturers ship products out of order, which led to additional installation challenges.
What was your timeline for this project?
Jason: For installation, we had six weeks which was plenty of time. Typically, customers aren’t this generous with installation schedules so we were thrilled that we received the time we did. As for the full timeline, we worked with Butler pretty heavily for nearly two years for the Lacy School project.
What is your favorite area of the installation?
Jason: The main atrium. CSO did such an amazing job of keeping the space open in the center of the building. There’s glass on all four sides, as well as ornate, wood-wrapped stairs between each floor. It’s brilliant architecture and the furniture compliments it well.
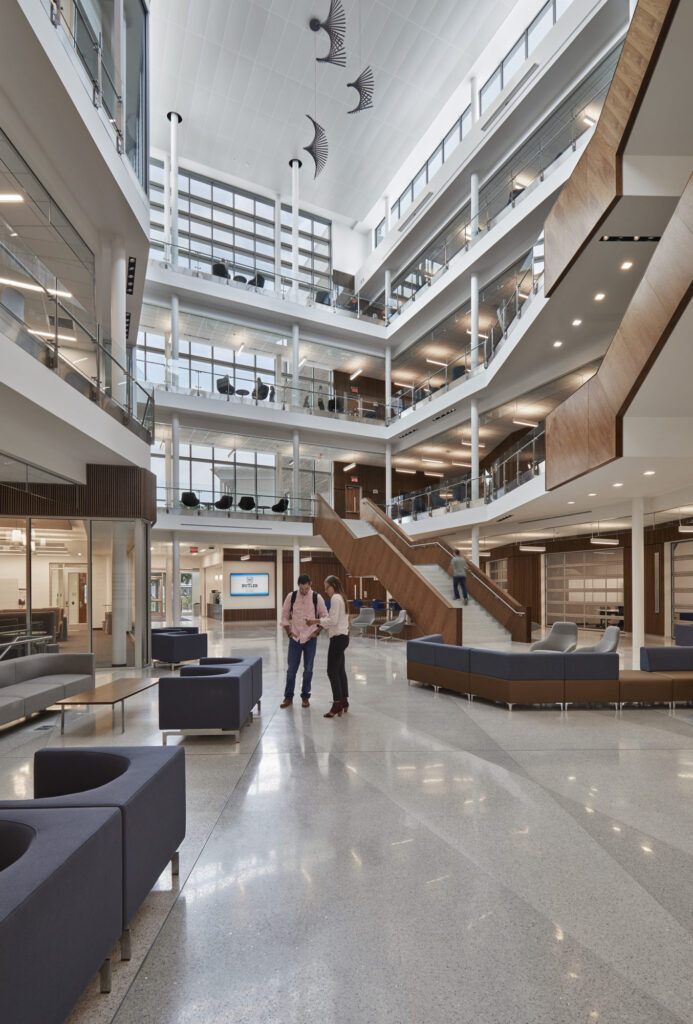
What was your proudest moment for this project?
Jason: Having minimal punch. Historically, larger jobs can have a higher rate of punch and it was minimal at most for this project. I was pleased with the result.

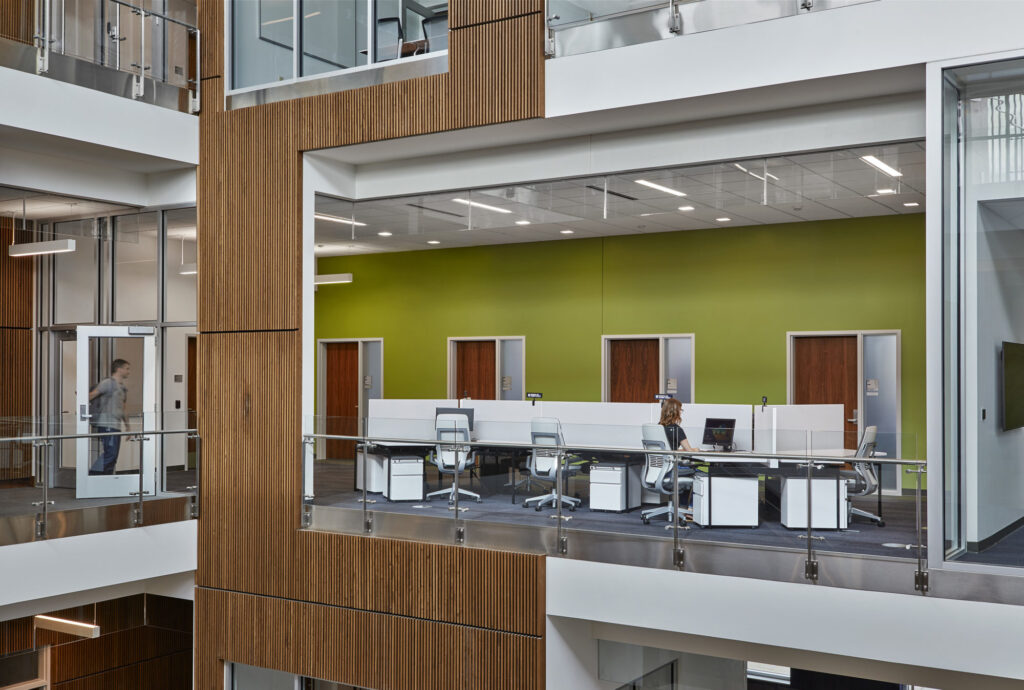
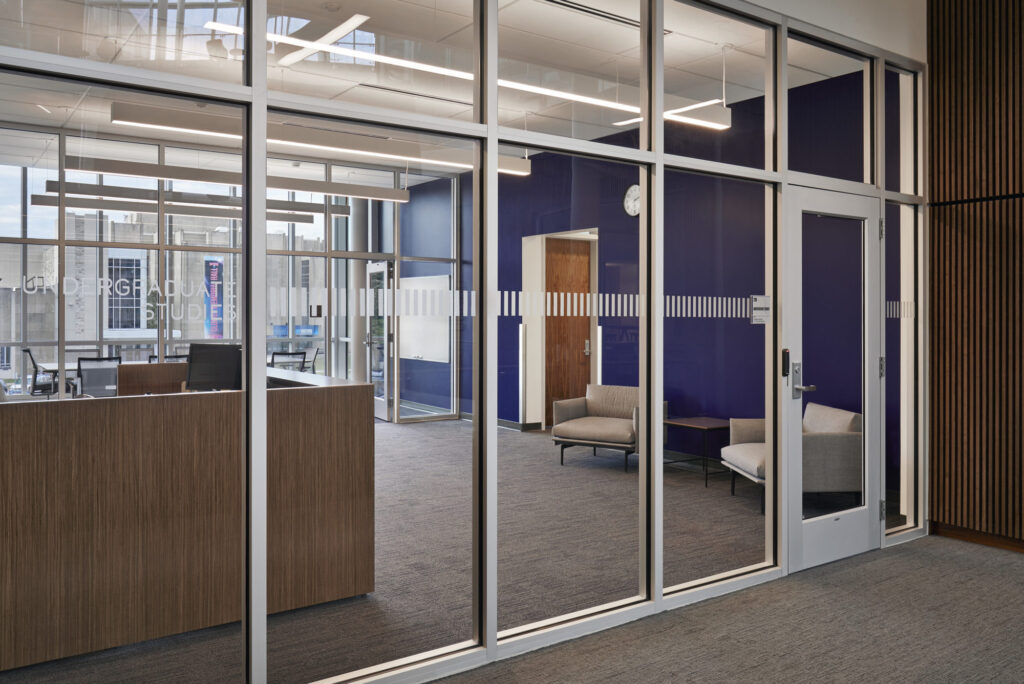
Want to see more of RJE’s work? Head to our Project Profiles page.


