Looking back in our design history books, it is interesting to note that the Bauhaus responded to the 1918 flu pandemic with cleanable, less fussy furniture. I am certainly not a history expert, but I do wonder if those iconic modernist designers might have been inspired not only by creating beautiful furniture but also by the function and practicality of a clean design aesthetic.
More than halfway into 2020, summer is ending and a new academic year is beginning. The last five months have been a marathon and we have learned a lot about ourselves, our communities, and our priorities during this time.
Our education system intertwines with so much of our personal, economic, and professional lives. As we settle into the fact that a new school year is starting, I cannot imagine that many of us expected to be here – analyzing data and risk tolerance to decide if our schools are safe to go back to at this point.
Rather than looking at dates and time or planning our decisions around pre-pandemic vs. post-pandemic, we at Knoll like to think about these waves in terms of outlooks. The reality for many of us right now is simple: to survive. We need to survive work from home, survive while parenting and working, and for some, survive another semester of teaching and learning from home. Survive, period. It is a challenging time, but there is light at the end of the tunnel.
Eventually, we will move from Surviving to Arriving and someday in the future, Thriving.
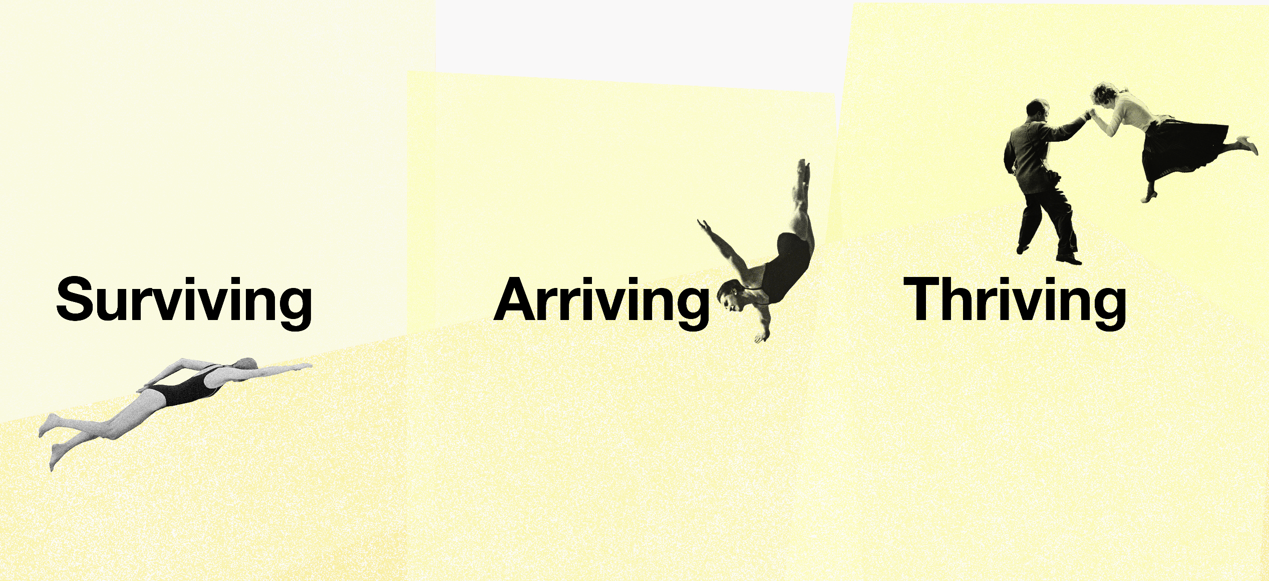
Right now, many of us are in or just emerging from Surviving mode. We have had to learn to live, learn, and teach differently. We have spent hours of screen time being physically ‘alone’ while connecting with one another virtually. We have learned to adapt, but admittedly some of us are ‘surviving’ better than others. As we enter a new school year, we see various plans appearing and evolving for both K-12 and higher education institutions across the US. Our education institutions are getting ready or just entering the Arriving phase.
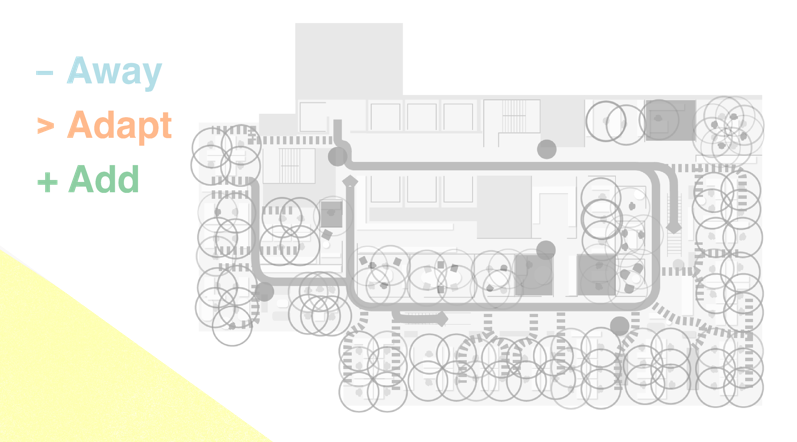
How do we tackle safety, circulation & density on campuses in 2020?
We suggest three approaches:
First, Away:
- Take away chairs to create separation in shared spaces and classrooms
- Take away workspaces in student support areas and research areas that block safe access to other workspaces and for those now permanently working from home
- Take away people by alternating daily or weekly occupancy in red/blue teams (de-densify/reduce occupancy)
Second, Adapt:
- Convert shared offices to single-occupancy private offices
- Convert enclaves to Private Offices
- Open up circulation where possible and designate one-way corridors where necessary
- Open upstairs to lobby as an alternative to elevators
Third, Add:
- Screens and surrounds on desks in classrooms and workspaces
- Add-ups to increase the horizon of panels and freestanding screens for separation
- Sanitary stations, signage, and floor markings

How do we build spaces where humanity, innovation, and evolution can thrive?
History tells us that moments like this drive change. Often this change was already germinating and the disruption becomes the catalyst for change. As we look to providing a holistic campus in the future that allows us to Thrive – our research team at Knoll has identified a few characteristics we should plan for: Togetherness, Sanctuary, Restoration, Equity, and Latitude.
Now is the time to focus on infusing our work with our resurrected humanity to build thriving schools and campuses that can innovate and evolve to meet our needs as lifelong learners.

Togetherness: We strive to create environments that have a sense of belonging and supply opportunities for people to ease conversation, join, and engage in learning and social activity. Connection is what forges us and builds culture.
Ask: How can we create spaces that bring people together?
Sanctuary: We need planning that supplies a place of safety. Not only clean spaces but thoughtful spaces designed for refuge from the hectic noise where individuals can contemplate and engage in deep thought – safe places with areas of refuge and destinations that avoid distractions.
Ask: How do we create these sanctuaries that minimize distractions and promote individual focus work and study?
Restoration: People want to be in places that recharge them and make them feel comfortable. Materials, texture, color all play into this. A thriving environment feeds and restores us with access to fresh air and nature, proximity to natural light, surrounded by products that ergonomically support how we work and learn.
Ask: How do we create warm, comfortable, safe environments?
Equity: A holistic campus uses planning perfected to support a wider range of diversity and inclusion, creating a more respectful place built on empathy and fairness. When learning online, each student gets an equal seat at the table with their own square on the screen.
Ask: How can we translate this into our physical spaces to soften the boundaries of disciplines and create a more respectful campus? How do we ensure that everyone has the same opportunity to design their own experience and feel included?
Latitude: We need inherent flexibility within space to express and explore different directions. We have seen active learning pedagogies, but what is the next step? We need settings that offer ample space for individuals to freely move and with furnishing that invite interaction. We need furniture that agnostically integrates with technology so we can be nimble as our needs change.
Ask: How do we give students and faculty meaningful options in where and how they learn?
What could a holistic campus that meets the needs of our faculty staff and students look like?
Concept A: The need for spaces to be flexible and to provide our students with “future-proofed” design solutions has increased. We are designing for the unknown these days – how can we accommodate this? Using Rockwell Unscripted Creative Wall here we have created an enclosure to provide a safe space to come together. The mobile media cart provides equity in access for those who may be learning or working from home & prefer to join the conversation virtually. The easy table and stools provide Latitude in setting the social distance you feel comfortable within the space. Closing the Knoll Textiles curtain provides further flexibility to open or close the room.

Concept B: This concept highlights a space to facilitate asynchronous hybrid course that can be both online and in-person live. The in-person instructor and students have a visual connection to their online counterparts via their mobile devices & in–room technology supplying Equity in access. The combination of easily wipeable Ollo chairs and Pixel table layout supplies social ques to provide Latitude and support social distancing in person. Entry and exit from this space are smooth, as the Rockwell Unscripted Creative Wall provides several points of entry/exit to minimize physical interactions at the beginning and end of class.
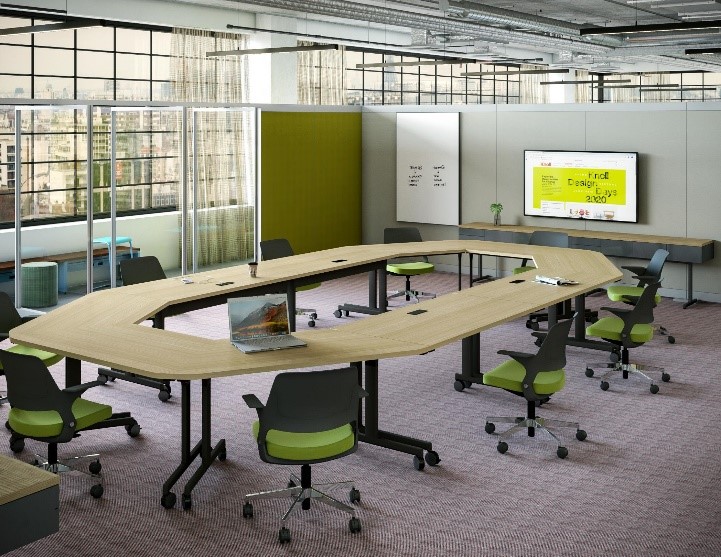
Concept C: As many of us question and test our risk tolerance to find the right balance between safety and our ability to reconnect, small groups are an easy way to bridge between solo and full class engagement. This small meeting room would allow a group of researchers or even a group of students to come together – while connecting to a larger group outside of their cohort virtually. Café height Islands tables allow for an element of wellbeing, allowing users to stand if they choose or take a seat in these Muuto Oslo stools or perch on the Rockwell Unscripted Upholstered seat.
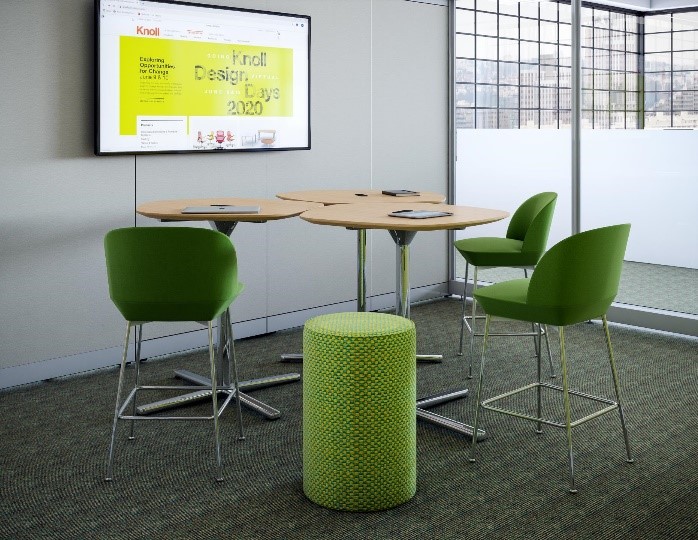
Concept D: Let’s test out this concept for those researchers, staff, and students who are working on campus but not ready to meet in a larger group setting or need a place of Sanctuary to get away. This example shows Ollo with Islands tables to provide a space for joining an online course while coming together in a socially distanced setting. Pop Up Floorstanding screens supply a sense of Sanctuary and even Latitude in the ability to have choice and control over the environment. Supplying access to whiteboards nearby allows an engaged student to demonstrate a concept (using their own technology and camera) live within an online course. Add the upholstered seat to allow more collaboration or remove it to note that you prefer more privacy.
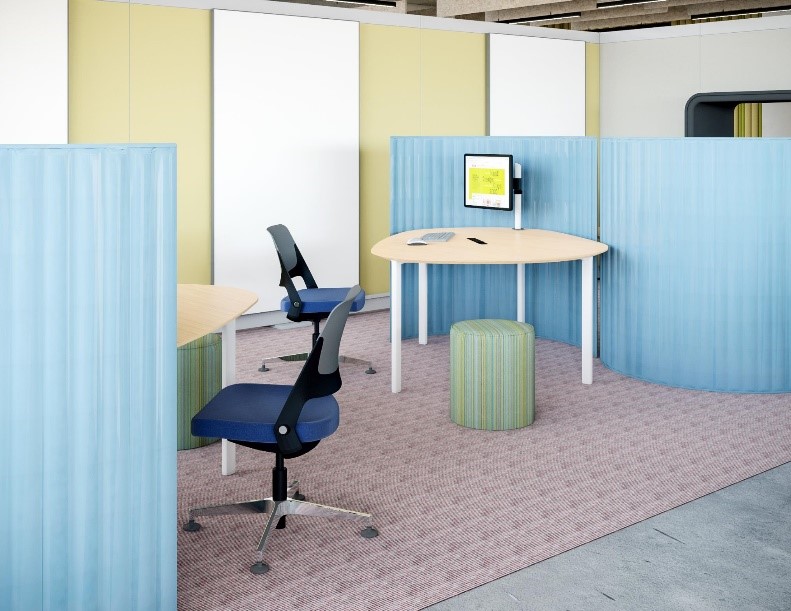
Along with our dealer partners at RJE Business Interiors, our Knoll team is here to help you navigate through your own specific, evolving needs to ensure knowledge sharing and learning continues strong in 2020 and beyond. Contact me here to continue the conversation about your higher education needs.
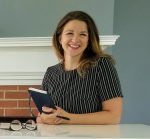
Carrie Myers-Van Berkel has spent her career helping clients create great spaces that align with their organizational goals and business strategies. After graduating from Miami University in Oxford, Ohio with a Bachelor of Arts in Architecture and a Thematic Sequence in Gerontology, she spent approximately 10 years with architectural firms working in the commercial and healthcare sectors, refining her skills and gaining knowledge of the built environment in practice. Eventually taking her skills into the commercial furniture industry, she led the education sector for a major contract furniture dealership in the Southeast for 5 years. Joining Knoll two years ago, Carrie now leads the healthcare and education markets, in Indiana, Kentucky, Michigan, and Ohio. Carrie is a member of the Society for College and University Planning.


