Universities may be a bit quieter right now, but we are still loving the loud punches of color from the Aspire at Discovery Park project from last fall. Take a look at the recap below to see what Workplace Consultant Nancy Wright had to say about the project’s successes and challenges.
Client Name: Balfour Beatty Campus Solutions
Location: West Lafayette, IN
Square Footage: 10,000 sq.ft. of student spaces and an 8,000 sq. ft. dining hall
Solutions Used: Knoll, National, OFS, EKO, JSI, Allermuir and Timeworn
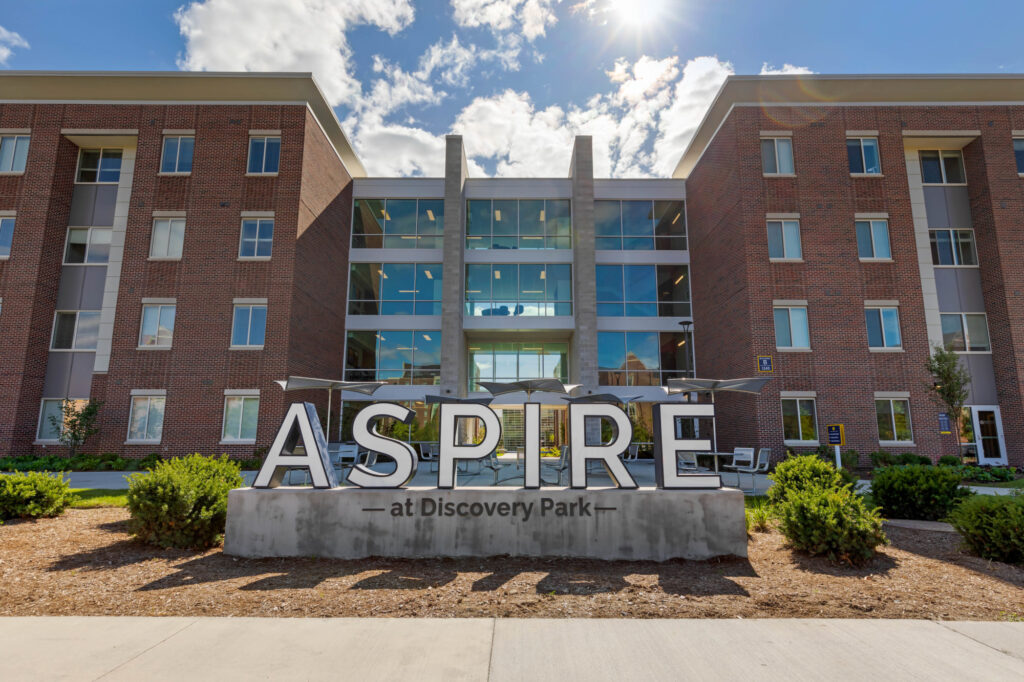
What were you most excited about in the early stages of this project?
Nancy: First and foremost – that the project was on Purdue’s campus! Also, the chance to work with a new customer was super exciting! It was a huge surprise when they asked us to re-design the furniture solution. They did not like what they were originally provided for the pricing exercise, so once we were selected as the vendor, we started from scratch! Jeff Tate, from BBCS, was intimately involved and great fun. He was really the perfect client!
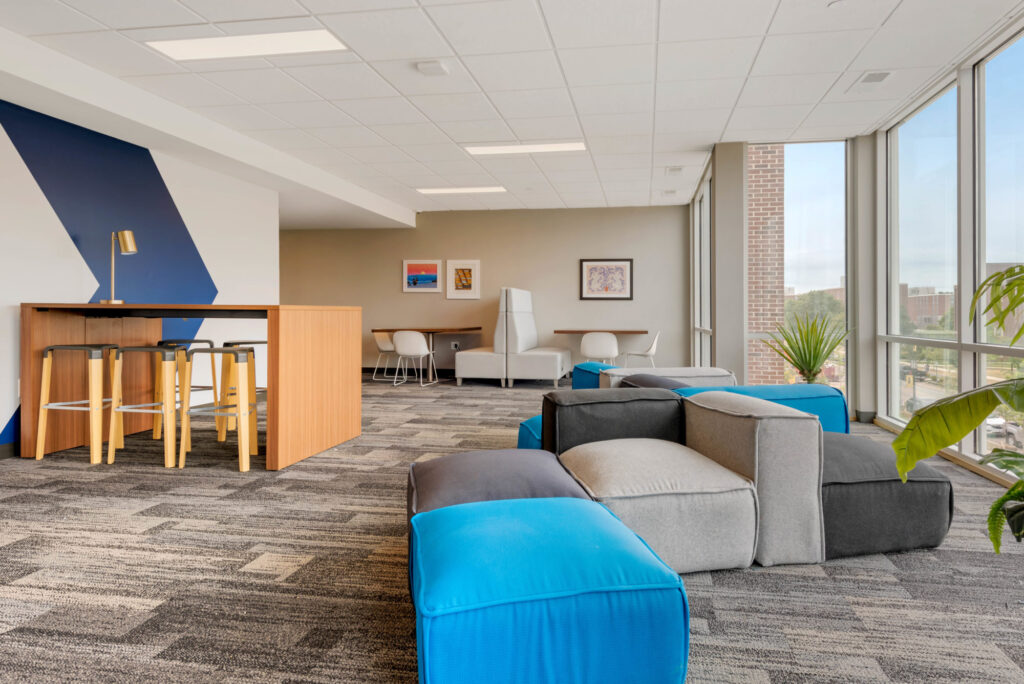
Were there any risks you knew about from the onset of the project?
Nancy: One risk was the project timeline. Construction can be fickle, but RJE (and Bob Manley, our PM) always makes it happen! I actually spent a morning helping to unload trucks! Another risk was introducing so many new product solutions to the project. Knoll, National, and OFS were new manufacturers to this team, but we knew the solutions would not disappoint. We had samples of practically every piece of furniture brought in for BBCS to review and approve. That exercise helped a lot!
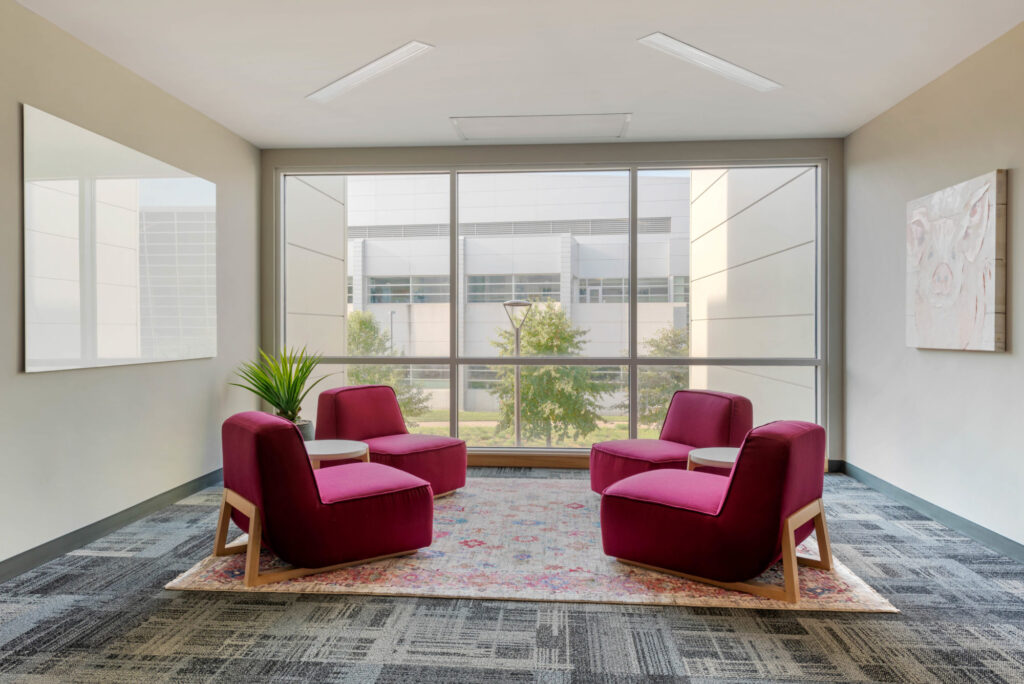
What unexpected challenges did you face?
Nancy: Mostly weather and unfinished grounds to support the installation. We always expect a project site to be ready for us. However, this one did not have the driveways and sidewalks in place for easy delivery and installation. We ended up sharing the elevators with all of the building trades, which potentially slowed us down a little. However, we are always team players and took this in stride. JR Pickett was our Lead Installer and did everything he could to be flexible and make the customer happy!

What was your timeline for this project?
Nancy: We met Jeff and his team in August of 2018 and installation was complete by August 2019. RJE provided all of the common area spaces for three buildings and the Crave Food Hall. Individual student apartment furniture was provided by another vendor.
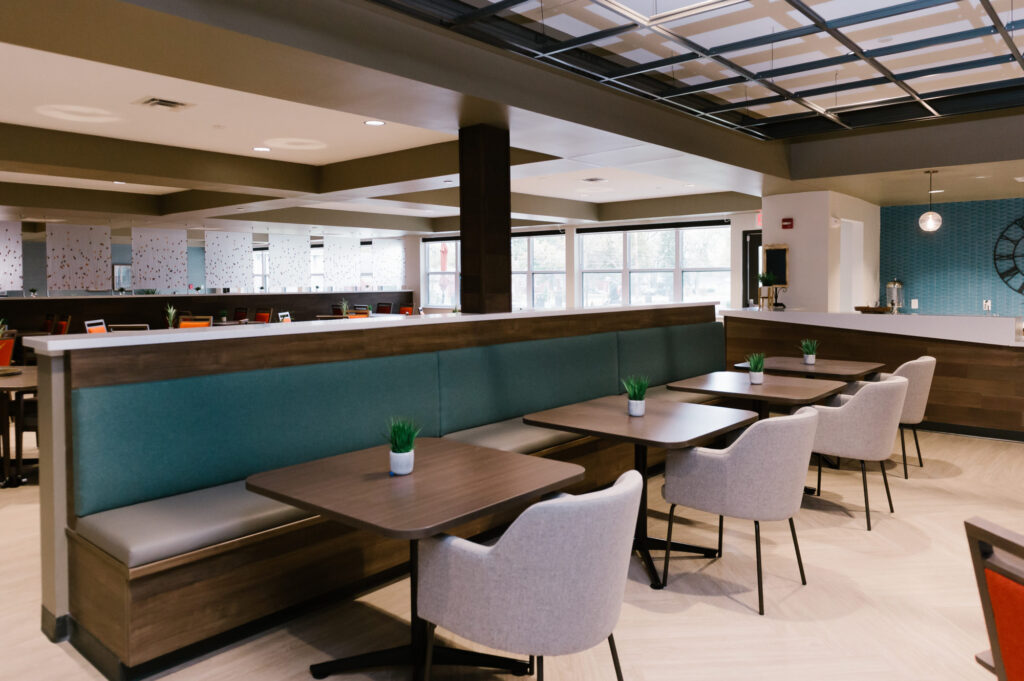
What is your favorite area of the installation?
Nancy: BBCS used this project as a new benchmark for their student residences. The mix of furniture we used was colorful and innovative! BBCS also layered in a great graphics package that really pulled together all of the spaces. My favorite space is the Building A Common amenity space!

What was your proudest moment for this project?
Nancy: I was so proud of the project! It was such a team effort between design with Stephanie and the installation with Bob Manley, Mark Linnenkamp + JR Pickett as the Operations team. Hearing BBCS talk about using our team again, due to the tight partnership – really made me proud! Plus – it is such a cool space!!
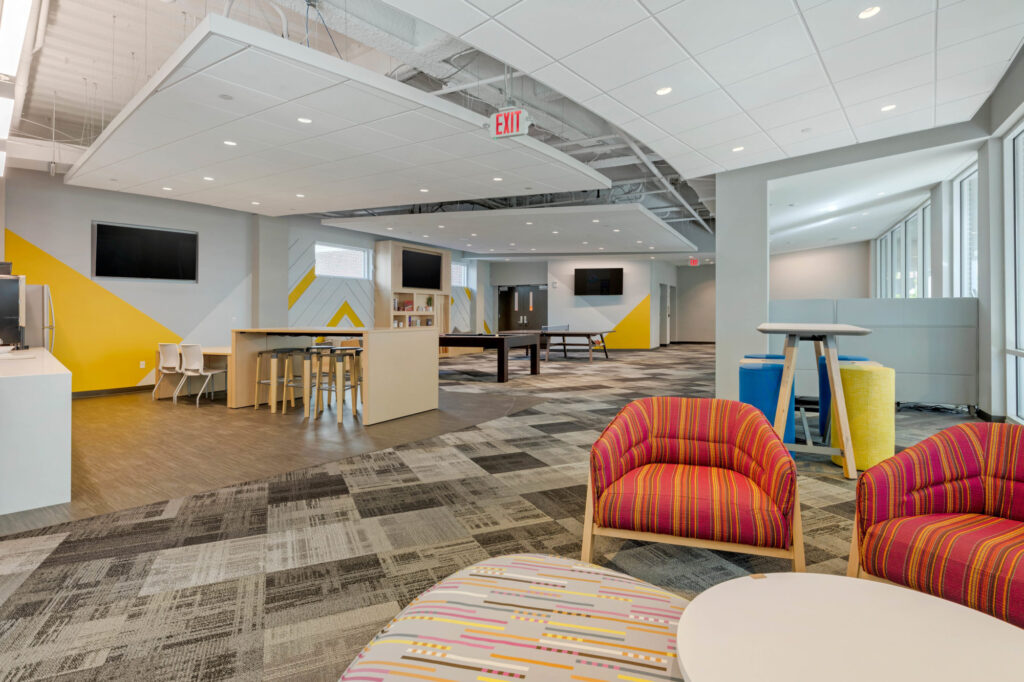
Want to see more of RJE’s work? Head to our Project Profiles page.


